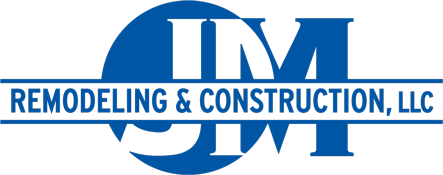U-Haul Commercial Siding and Exterior Renovation
This once, all brick building was used by Milwaukee’s own Grede Foundries. It’s since been bought by the Uhaul Corporation and has been re-purposed for storage units. When JM first got a look at the building, half of its walls were already cladded in steel paneling on the visible facades of the building. The other half that was still brick had been painted to prevent water inception through the brick. The paint was peeling and didn’t prevent water from leaking through the walls. The first task was to repair the bricked area on the fifth floor where it had been knocked down for testing. Since the walls were brick, the metal panels could not be directly fastened to the walls as they could be on normal applications. A metal sub-girt had to be pre-drilled and fastened into the brick first. The installation of the sub-girting was engineered in a way that the panels would have a minimum 90 MPH wind rating. Approximately 8100 concrete anchors were installed on the sub-girting alone. The next step was the panel installation. JM had minimal working space between buildings on the north side which required special wall jack scaffolding. Some of the siding panels were 25ft tall which created installation difficulties with any winds above 15 MPH. Approximately 30,000 screws were used to fasten the panels to the metal sub-girting. The siding was capped off with brand new custom fabricated coping. The siding gives this old building a fresh new start.

During Construction
Take a look at the Before, During, and After photos below.
