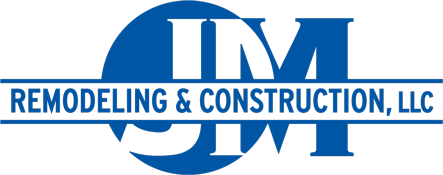A breathtaking Lake Drive Renovation Project – First Floor Remodel project
Our clients at this Lake Drive residence were looking to have their first floor updated while capturing the optimum breathtaking views of Lake Michigan. This philanthropic family hosts many charitable events, auctions and social gatherings. Their thoughts were to create a continuous space to host their events allowing comfort for their guests and family while maintaining functionality for their everyday needs. The existing floor plan structural walls divided rooms and prohibited a clear view to the lake. For this Lake Drive renovation our team of architects and engineers designed a free flowing yet functional plan that satisfied our clients’ requests.
The existing floor plan had two kitchens; the second kitchen being used on a seldom basis. We removed the concrete block wall between the second kitchen and family room and eliminated the second kitchen. We also removed the common wall between the existing dining room and the main kitchen and eliminated the main kitchen. Thus allowing our design team sufficient room to create a chef’s kitchen; including ample space for a custom built 5′ x 12′ island. The dining room was relocated to the front of the newly remodeled open kitchen making one vast space for entertaining without any obstructions to the beautiful view of the lake. Because of the lengthy scale of this project, our design included repurposing of the existing cabinetry in multiple locations of our clients’ home. We installed a full kitchen in the garage including a sink with plenty of counter space. We also installed the repurposed kitchen cabinets into the powder room and mudroom. As a result of using the repurposed materials the value of our clients’ home increased. LED canister lights were placed throughout the ceiling interchanging between 3”, 4” and 5” allowing unique lighting concepts for each individual event or simple day to day living. This lake drive renovation design also incorporated art fixture lighting, sconce lights, under cabinet lights, and tray ceiling up lighting to compliment our client’s great collection of art.
 The overall appearance of this lake drive renovation remodeled first floor plan is enhanced aesthetically by repetition of design, contrast of colors, and balance throughout. With contrasting the colors of the walls, ceilings, mouldings, cabinets, custom island countertop, flooring, and art work the design created a natural balance. When creating the pillar design, we incorporated the raised panels from the kitchen cabinetry to give a sense of structure and repetition. The kitchen island became the focal point of color and design at the center of the project with the repetition of material used and line and rhythm of the wood working, it lends itself to all aspects of the remodeled first floor.
The overall appearance of this lake drive renovation remodeled first floor plan is enhanced aesthetically by repetition of design, contrast of colors, and balance throughout. With contrasting the colors of the walls, ceilings, mouldings, cabinets, custom island countertop, flooring, and art work the design created a natural balance. When creating the pillar design, we incorporated the raised panels from the kitchen cabinetry to give a sense of structure and repetition. The kitchen island became the focal point of color and design at the center of the project with the repetition of material used and line and rhythm of the wood working, it lends itself to all aspects of the remodeled first floor.

The details in this lake drive renovation are abundant. The hardwood cabinet panels that hide two Sub-Zero refrigerators and dishwasher make the kitchen cabinets flow seamlessly. The Wolf range and the appliance caddy also enhance the clean look of the kitchen sitting on top of Cesaerstone countertop. Brazilian Cherry flooring was installed throughout the project leading up to the tumbled travertine flooring at the garage entrance. A Kallista Vir Stil Minimal kitchen faucet compliments the matching Kallista Soltiere stainless steel sink which features a corner drain maximizing usable basin space and utilizing storage space underneath the cabinet. The design called for a three stepped light rail creating an illumination in the hallway between the kitchen and dining area.

The existing floors have radiant heat throughout the slab which presented a challenge for pouring new structural footings. In order to cut the new fittings we x-rayed the concrete slab to determine where the heating coils were placed. After locating the heating coils we were able to set the footings and level the floor.
Some of the most difficult challenges of this lake drive renovation were removing 2 structural walls. We replaced the walls by installing eleven laminated LVL beams to transfer the load of the second story living area.
Our entire team worked tirelessly on this renovation project. By listening to our clients needs in preconstruction meetings and establishing a budget before the proposal was complete we feel we exceeded our clients’ expectations.
