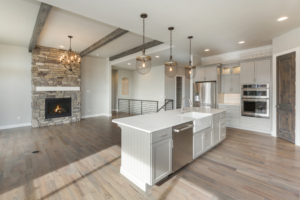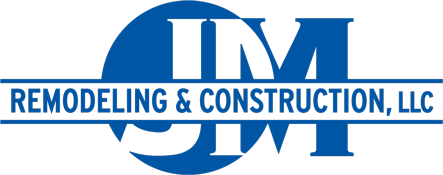When it comes to kitchen design, there are a number of popular concepts to consider. These days, one of the most popular concepts is the open concept, which is characterized by ample space and leeway.
Below, we’re going to discuss the details of open-concept kitchens, specifically, to help you better understand their benefits, drawbacks, and general characteristics.
What is an Open-concept Kitchen?
 An open-concept kitchen is a kitchen void of walls, doors, and other physical barriers. Aptly named, open-concept kitchens are designed to open up space and allow for seamless foot traffic.
An open-concept kitchen is a kitchen void of walls, doors, and other physical barriers. Aptly named, open-concept kitchens are designed to open up space and allow for seamless foot traffic.
Because they don’t contain walls, doorways, and other such barriers, open-concept kitchens are typically held up by support beams. These beams are left visible in the middle of the room and are typically a key part of the kitchen’s overall aesthetic.
Where Did Open-concept Kitchens Come From?
When open-concept kitchens first started being built, they were entirely unique. Up until their invention, homes were usually separated into fully contained spaces. Each room in the house had four walls and usually lead to the next room via a doorway.
However, by the late 1940s and early 1950s, old-school kitchen design rules would come crashing down. Instead, designers were opening up kitchens, realizing that, by opening them up, they were making them less prone to smoke buildup and more accessible from the rest of the house.
From that point on and up to this day, open-concept kitchens have grown and evolved. Designers have made it a priority to open up as much space as possible, enhancing the light, ventilation, and communication present within the home.
The Benefits of Open-concept Kitchens
There are many benefits of an open-concept kitchen. Open-concept kitchens promote communication throughout the home, provide plenty of room for foot travel, create a more spacious aesthetic, and even assist in ventilation.
Open-concept kitchens are also easier to illuminate, as they don’t shade light from any direction. Instead, the light that’s produced by lamps and windows is allowed to reflect freely, creating a bright, atmospheric effect.
These days, most home buyers are looking for open-concept kitchens. Therefore, if your home has one, you should be able to sell it for more than you would if it had a closed kitchen.
The Drawbacks of Open-concept Kitchens
While there are plenty of advantages to open-concept kitchens, there are downsides to open-concept kitchens as well. Because of this, they’re not necessarily for everyone.
One of the biggest downsides of open-concept kitchens is that they’re noisy. Because they’re not separated from other rooms in the house, noise from other rooms can easily make its way in. For instance, a TV blaring in the living room could be easily heard in an open-concept kitchen as well.
There’s also an issue of privacy. If you like to be alone while cooking or eating a snack, an open-concept kitchen could make doing so a challenge for you.
Lastly, it’s important to note that transforming your existing kitchen into an open-concept kitchen will likely be expensive. Doing so would require a whole-kitchen makeover, complete with wall teardowns, flooring replacements, structural supports, and more.
Looking for a Kitchen Remodeling Company in Bay View
Are you interested in creating an open-concept kitchen? Looking to utilize a kitchen remodeling company to help you do so? If so, and if you’re looking for kitchen remodeling services in Bay View, JM Remodeling is the company to call.
Our team of remodelers knows everything there is to know about kitchen renovation. Regardless of the look you’re hoping to achieve with your kitchen, we can help deliver it.
Contact us now to discuss your needs!
