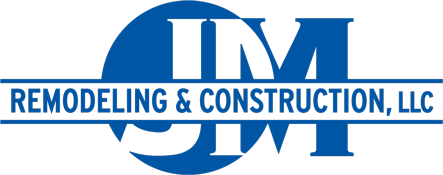Open it up! Extensive First Floor Kitchen and Bath Remodel
Many clients come to us hoping to open their home’s floor plan, just as we did for this early 1900s house. Older homes are typically comprised of several smaller rooms on the first floor, creating a segmented, blocked-off feel. Our clients wanted to walk in from their garage, enter their kitchen and see an open, welcoming space instead of walls blocking their view. Within just a few weeks, the JM Remodeling crew made that vision a reality.
Removing a wall between the living room and kitchen immediately transformed the home, giving it an expansive look and seamless flow. After removing the wall, the JM Remodeling team installed a new raised header to maintain an uninterrupted ceiling line throughout the entire first floor.

To give the appearance of height and warmth, we installed recessed can lighting, along with under cabinet lights to make the kitchen workspaces even brighter in the evening. The stain color of the custom kitchen cabinets gives the galley kitchen a rustic, yet modern look while subway tile accurately reflected the home’s age and adds a timeless appearance.
The first floor half bath, which was also part of the remodel, is long and narrow. To create more usable space and an uncluttered appearance, our designer selected a unique extra small sink that hangs on a wall.
The unexpected star of the project is a beautiful stone wall in the living room that was buried beneath layers of plaster and drywall. The exposed wall now acts as a focal point in the home, its unique features enhancing the area and unifying the home’s newer elements with its original architecture.
Before
After
