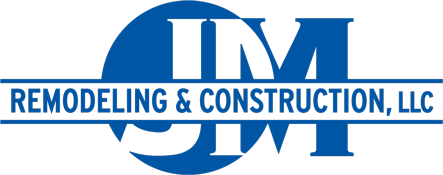The Ready-For-Anything Modern Kitchen
A harder working kitchen—that’s what so many of our client’s request, just like this Bayside family who dreamed of a kitchen with more storage, better lighting, higher functionality and ample space to prep, socialize and dine. The crew at JM Remodeling worked with the family to meet their every request and transform the kitchen into a sleek and welcoming workhorse OR sleek and welcoming space that rises to any occasion.
This remodel dovetails eclectic and modern styles, giving the new kitchen a fresh, yet personal feel that blends with the existing décor of the home. Our team began by removing a dining room closet to give the kitchen the additional space it needed. After rearranging the appliances for optimal functionality and flow, it was on to aesthetics. A glass-tile backsplash and commercial sink faucet lend a 21st century look to the room, while the unique wood-look ceramic tile flooring softens the space and provides continuity with the new kitchen cabinets and adjacent wood floors. Thanks to a new V Lux skylight, natural light now fills the kitchen and strategically placed can and undermount cabinet lighting ensures every task and gathering is illuminated as desired.
