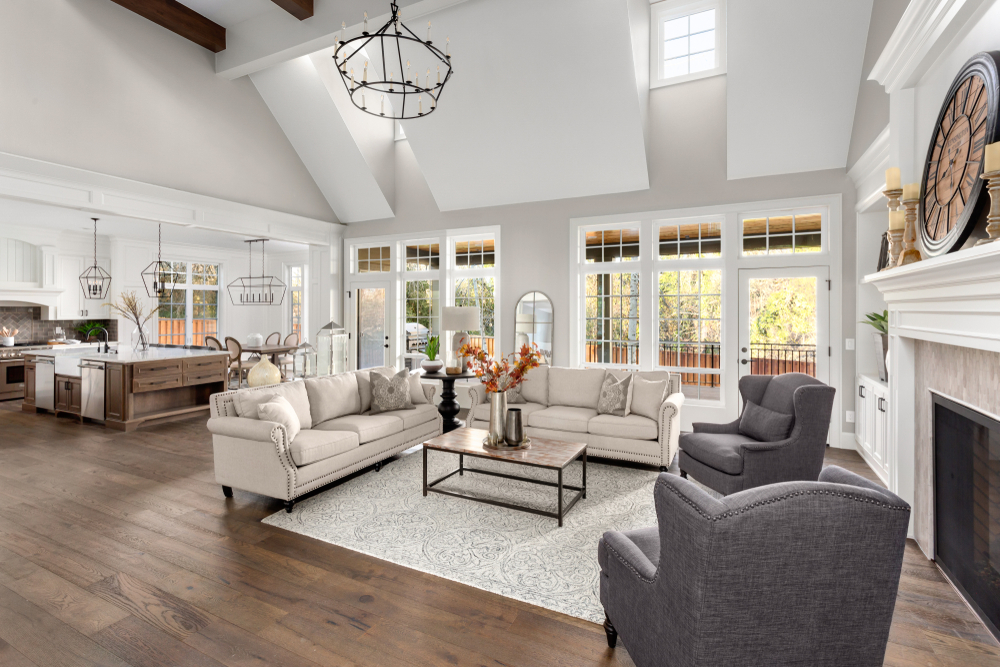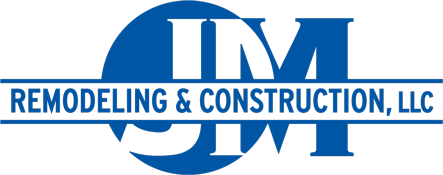Do you live in a small home with big dreams for a renovation? Or, maybe you live in a big home, but have a strange floor plan. At JM Remodeling, we work to make our client’s vision come to life, no matter what their current home layout looks like. Whether you need to knock down a few walls or put a few up, we have the tools and resources necessary to make the job happen.

Adding outlets, plumbing, and electrical wiring
At JM Remodeling, we can design any room to fit any specific floor plan! So, if you have a small bathroom, but really want that spa-like powder room, we can make it happen! By adding plumbing, outlets, and electrical wiring in new places, we can adjust the layout of any room to fit your vision.
Home additions
Instead of going through the pain of upsizing to a new home, it’s easier to just add onto the one you already have! This is an especially great idea if you love most features about your home, including the location! Whether you’re looking to add on a bedroom, finish the basement, or even build a screened-in porch, we know how to keep it in budget.
Creating an open-concept layout
Sometimes all you need to do is knock down a few walls to uncomplicate your floor plan. Doing so will open up your house, making it feel bigger and better. An open-concept layout is great for families who love spending quality time with each other, as it allows you to still see each other while in different rooms.
JM Remodeling can’t wait to help you create a floor plan that suits your needs! Our builders are experts at making dreams come to life and creating the perfect space for you and your family. Plus, take advantage of our limited-time financing offer and get deferred interest for 18 months! To get a quote, call (414) 354-2800 today!
