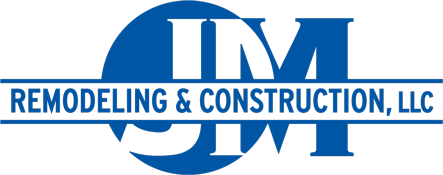Does your home play host to a small bathroom? Is it a pain in the neck trying to find room for storage? Do you and the members of your family have to cram together just to brush your teeth in the mornings?
Small bathrooms can certainly be difficult to manage, but, if you plan properly, you can carry out a renovation project which will free up space, and allow you some room to breathe.
Here are 7 design ideas for small bathrooms.
Design Ideas for Small Bathrooms
1. Built-in Tubs
If your bathroom doesn’t already have one, it would be well-served by a built-in tub. These tubs are tucked into the corners of bathrooms, freeing up as much space in the middle of the room as possible.
Freestanding tubs, by contrast, typically sit at least 6 inches away from the walls in a bathroom. These 6 inches extended over the entire length of a bathtub can add up to quite a bit of storage space; storage space which isn’t being utilized.
2. Wall-mounted Storage
When you’ve got a small bathroom, storage space is hard to come by. It’s for this reason that you need to store items vertically instead of horizontally.
A great way to store items vertically is by wall-mounting cabinets, towel hooks, and other storage implements. By doing so, you will not only be able to store items within the implements, but under them as well.
3. Tall, Narrow Cabinets
Another of our design ideas for small bathrooms is to employ tall and narrow cabinets. Like wall-mounted storage implements, tall, narrow cabinets prioritize vertical storage instead of horizontal storage.
Having towels, toilet paper, and other bathroom supplies stored skyward will allow for as much moving space as possible.
4. Wall-mounted Sinks
In addition to wall-mounted storage implements, you should also consider installing a wall-mounted sink. Again, by mounting your sink to the wall, you leave additional floor space upon which you can store and place important bathroom items.
You could also consider installing a narrow vanity underneath your sink. This vanity will provide a good deal of storage space without taking up too much room.
5. Light-colored Paint
In some cases, the simple illusion that a room looks bigger can make all the difference. With that in mind, consider the next of our design ideas for small bathrooms: light paint.
Light paint, in contrast to dark paint, has a reflective quality which allows lighting to truly burst through a room. This bursting light causes a room to feel more bright and open overall.
6. Mirrored Medicine Cabinet
When you’ve got a small bathroom, you have to do everything in your power to combine important bathroom implements. Combining these implements will ensure that you’re taking up the least amount of space possible.
For this reason, it’s suggested that you install a mirrored medicine cabinet. By doing so, you’ll essentially be killing two birds with one stone.
7. Large Floor Tiles
As was stated above, the very illusion that a bathroom is large can make a world of difference. Yes, it’s true that light-colored paint can help create this illusion, but what else can help? Large floor tiles.
The reason that big tiles create an illusion of largeness is that they contain fewer lines of grout. When grout lines are spread out, they add an immensity to the room in which they’re in.
Make These Design Ideas a Reality
These design ideas don’t only have to be ideas. With just a bit of communication, they can become a reality.
If you live in the Milwaukee area, we here at JM Remodeling can help to put your design ideas into action. With over 25 years of experience on our side, we’ll transform your small bathroom from a cramped restroom to an easily manageable relaxation space.
Contact us today for a free quote!
