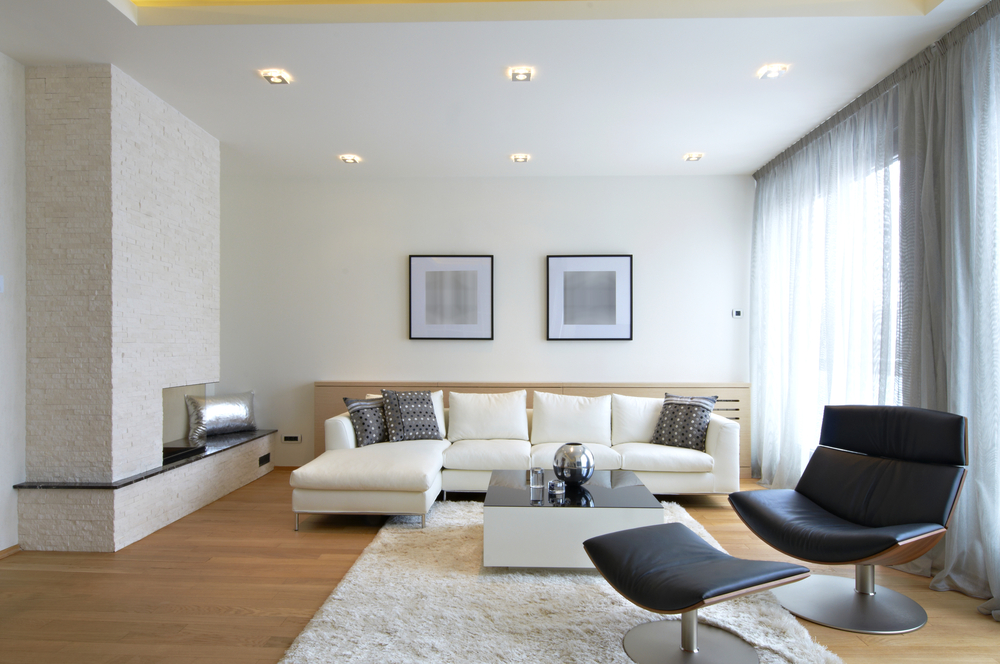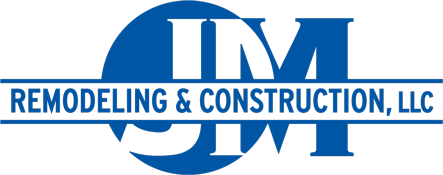Open-concept floor plans have been the new trend in home design for the past few years, and it’s not going anywhere! An open-concept floor plan allows a home to feel and look bigger and even makes spending time with your family easier. Here are a few ways to make your home feel more open on a budget!

Knock down a few walls
The best way to create an open-concept floor plan is to knock down any walls dividing the kitchen/dining room/living room/staircase. Create one large room and divide it up with different flooring or position furniture in a unique way. If a wall is structural and cannot be knocked down, see if you can put up a pillar instead. A pillar can be decorative, charming, and structural at the same time!
Choose a neutral color palette
Neutral will never go out of style; it’s timeless! With a neutral color palette, you’ll keep your home feeling light, airy, and happy. Color tends to add a “cluttery” feel to rooms, so keeping a blank canvas with beige walls is the way to go!
Stay away from clutter
Speaking of clutter… stay away from it! This includes overly-large furniture, too much wall or table decor, and just flat-out junk that humans tend to accumulate over the years. Get rid of it! A few items here and there are okay, but too much can make a space feel smaller than it really is.
At JM Remodeling, we know the best ways to open up a space and make it look bigger while staying on budget. Even knocking down an unnecessary wall can make all the difference. With a professional’s help, you can transform your home in just a few steps. Learn more about our remodeling services by calling (414) 354-2800 today!
